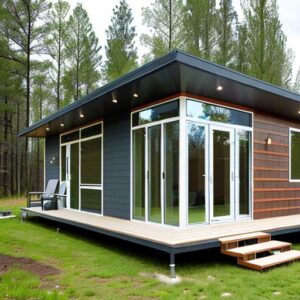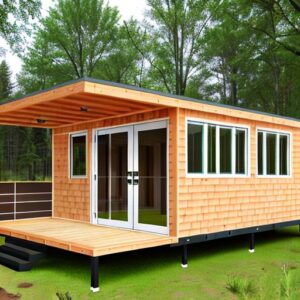Preparation Period
The preparation period is where the bulk of your responsibilities take place. Before your home can be ordered, you will need to find a location to place the home and obtain any necessary permits. Once your deposit is submitted on the home you’ve chosen, factory construction begins. While your home is being built, you will make preparations for the foundation to be built, utilities installed, and your home to be delivered.
It’s very important that you follow the site requirements closely so your home construction can move forward as seamlessly as possible. Your general contractor and home seller should walk you through this process.
Before You Choose a Location

- Is this location ideal for the commute to work/school?
- Do I like the neighborhood where the site is located?
- Am I comfortable in the environment where the site is located?
- Will both my family and I be able to grow at this location?
- Am I happy with the price of the location? Taxes?
Obtaining a Building Permit
Once you choose your perfect location, you will have to learn the building code requirements and obtain a building permit before construction can begin. These codes vary by state, county, town, and by street. Some questions that are addressed in building codes are:
- Is the location, in any way, environmentally protected?
- Are there any height and width requirements for the home in this location?
- Are there specific building materials that need to be used in this location?
- Is the land in your name? Or subdivided?
- Is the property correctly zoned for the building type? Residential, commercial?
Once you know the requirements and have received the zoning permit from your township supervisor, the next step is to get approval from the code enforcement agency. The supervisor will give you the contact information, and you will need to submit the zoning permit with a building permit application. The code enforcement agency is responsible for ensuring your home is compliant and will conduct an inspection of the site and home.
The following information is generally asked for on the drawing set you will submit to the agency:
- Floor plans
- Foundation plan
- Elevation
- Porch/Deck Plans
- Site Plans
- Garage Plans (elevations and selections)
Utilities
Perhaps one of the most important steps of site preparation before your home arrives is connecting the utilities correctly. First, know whether or not you need utility taps on that property. If you need these taps on the property, contact your local municipality and speak with the person in charge of installing new taps.
Next, you will need to discuss the septic system your new home will need to be attached. The following questions need to be answered:
- Is the property connected to the municipal sewage system?
- Does the property need a septic tank?
- Is there already a septic tank on the property?
- Do we have the space to install the septic tank?
Digging
Before digging can begin, you should be aware of the things your excavators can accomplish for you. Their work is needed not only for the digging of the foundation but for many different steps along the way. Excavators can be hired by general contractors to:
- Prepare access to the building site
- Clear trees and other obstacles on the site
- Dig the foundation/crawlspace according to printed instructions
- Dig stone for basement and French drains
- Dig for utility lines
- Level the site within 1 foot
- Piping for runoff downspouts
- Backfill foundation after installation is complete.
Delivering Your New Home
Once your deposit is received and your dealer/builder has received the building permit information, your home will begin being built in the factory. The time to build a modular home takes about 4 to 6 weeks from the day your home is ordered, but could vary depending on additional features, bad weather (for traveling purposes,), etc.
Once your foundation, sewage, and water are installed on the site, your dealer/builder will schedule a time and day for delivery.
It’s important to know that you are in charge of making sure that the driver has appropriate access to the site. For instance, the site must be as level as possible and with enough width that the home can pass through. Be aware of any bridges, construction or other obstacles that the truck and your home may need to detour from. Keep in mind, overhead clearance for trees and bridges should be about 15’ to be safe.
Final Inspection
Before you can move into your new home, one final inspection is required.
Once your home is on the foundation, assembly is completed, all the utilities are hooked up, the building inspector will perform a final inspection to ensure the house is structurally sound and meets the local building codes.
After the final inspection, you will be issued a certificate of occupancy, any and all temporary tags will be removed and you will be allowed to move in to enjoy your new home.



