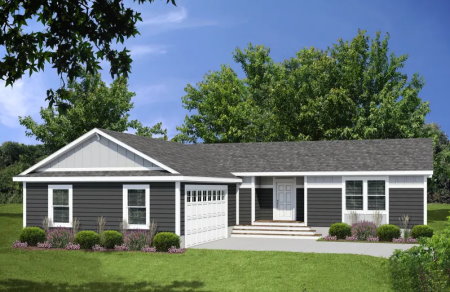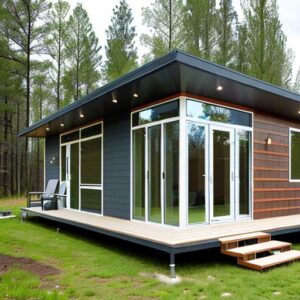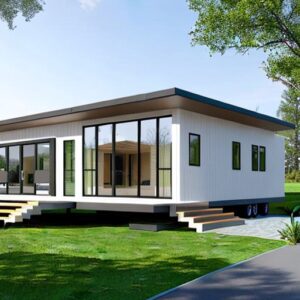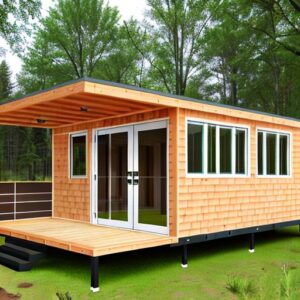- Interior and Exterior Panels
The interior and exterior panels for your house should come as 8x1250x2500mm two-sized cement board. A rigid foam made of dense polystyrene can be used between the cement boards for optimal insulation to the house. The thickness for the outer panel can be about 10cm and the inner one about 6cm. The height of the panel can be 250cm. The heaviest panel for a full wall, door panel, or window panel should be about 114kg. To join the panels, special H and U galvanized steep profiles can be used.
- Carrier Constructions
Carrier constructions may include elements such as columns, beams, and roof trusses. These elements can be made of galvanized steel profiles. On top of the truss, a galvanized steel purlin can be mounted and a steel truss can be placed along with the building after every 1250mm. The connection can be done using bolts and nuts so the building is reassembled several times. Manufacturing can be conducted using modern facilities that allow for bold and seamless connection systems. A construction carrier frame made of a mezzanine can also be installed. This frame can be covered with about 16mm of cement board. To ensure proper sound and heat insulation, an 80mm thickness layer of glass can be placed on the floor suspended ceiling.
- Roofing
The roofing should have a slope of around 30% for the gable and pitched roof systems. Roof coverings made of steel sheets are placed over the metal purlin. The vents can be used together with galvanized steel sheet-shaped fringes.
- Ceiling
For the ceiling, a covering made of 12mm gypsum boards can be used. 80mm of glass wool is laid for ceiling insulation located above the suspended ceiling gypsum board. Under the combining roof chassis, profiles made of steel that has already been galvanized are fastened. Rust will not happen because of sweating, which occurs on steel sheet edges due to the curved shape. To give an aesthetical look, a PVC cover can be used on the ceiling omega profiles.
- Doors and Windows
The exterior door can be 90x200cm and made of steel with a metal frame. For the exterior door you plan to use, you can have it fitted with a special cylindrical certified lock. Interior doors can be about 80×200 in size and made of galvanized steel. You may also consider using aluminum or PVC doors. These doors can also be fitted with certified locks. The windows you install can be 120x100cm, 120x160cm, or 60x40cm. They can be made of PVC-based materials and you will have the option to have frames made of cement board. You can use transom frosted and double glazed glass for the windows.
- Electrical Installation
Electrical installation is done using certified cables and over the plaster. You have the option to flush mount the installation when you apply it over plaster. During the electrical installation, be sure to use certified fuses, sockets, switches, and other materials.
- Sanitary Installation
Sanitary installation is done over the plaster and you can flush mount it. You can install clean water pipes made of PPRC and waste pipes made from PVC. You have to ensure that all materials for this task are certified.
- Foundation and Concrete Considerations
The foundation or concrete should be done based on the plan set aside by the builder. Following the right procedures means that the modular home can be properly positioned on the ground with anchors and steel dowels. A steel wire mesh foundation and anchored raft can be used for this purpose.
Modular houses are quite common and millions of people all over the world have experienced their benefits. One thing that a modular home allows you to do is to be specific about the kind of features you are looking for. This is where specification comes into play. We have given you some of the things to watch out for as you decide about the specifications for your modular house. If things are not clear yet, you might want to reach out to modular home experts to help you out.




