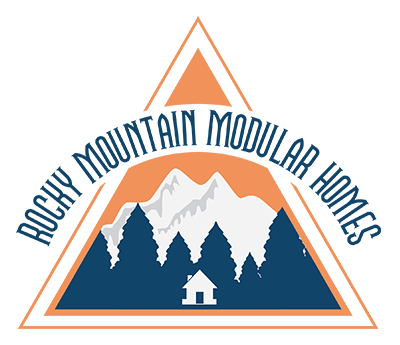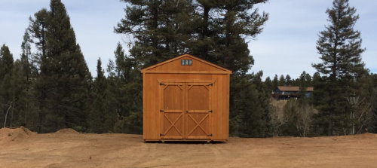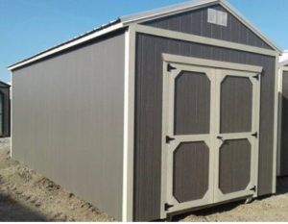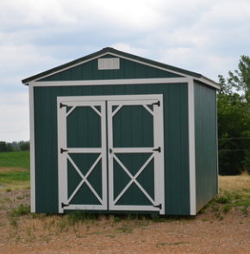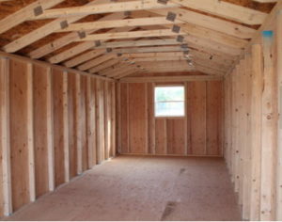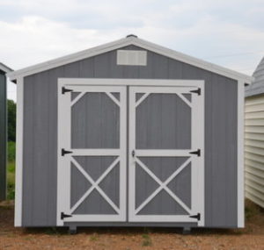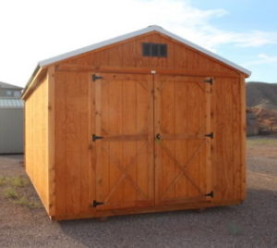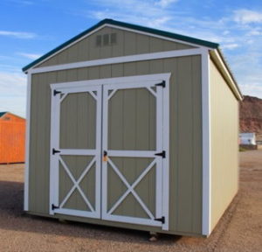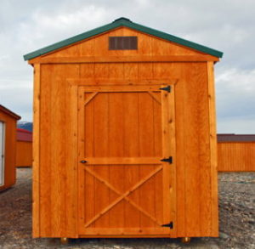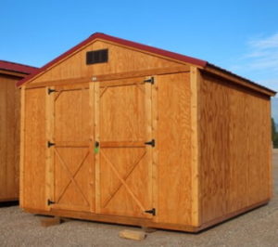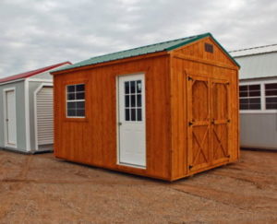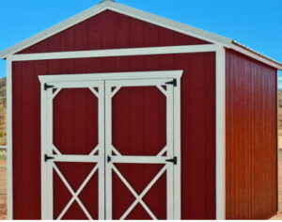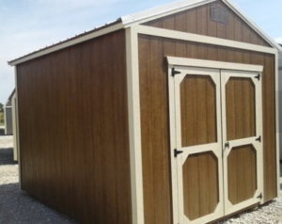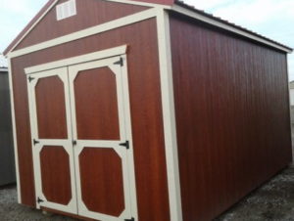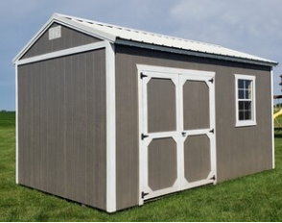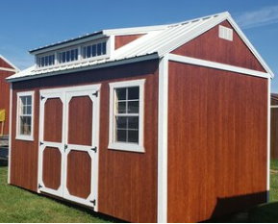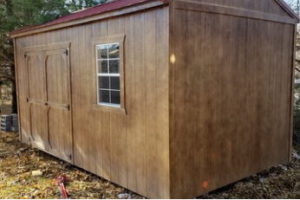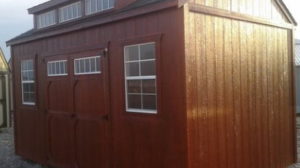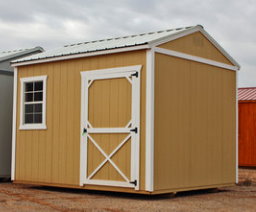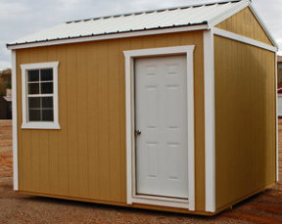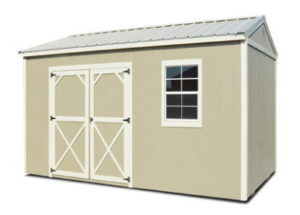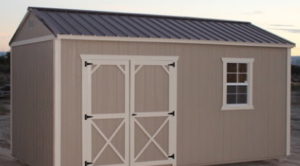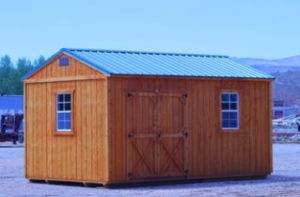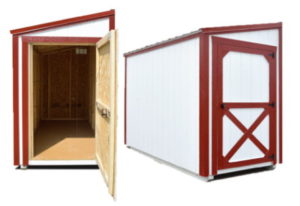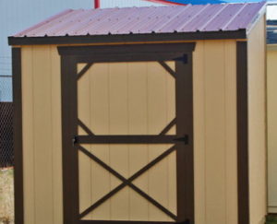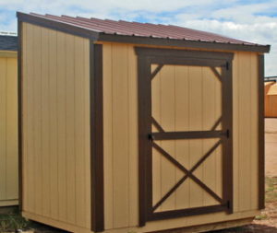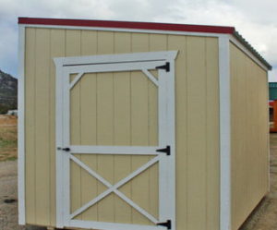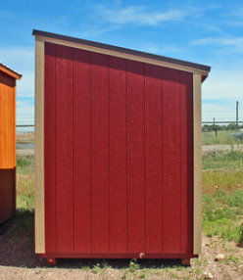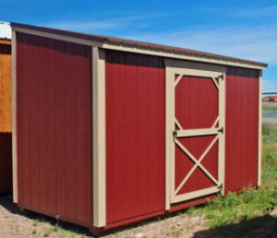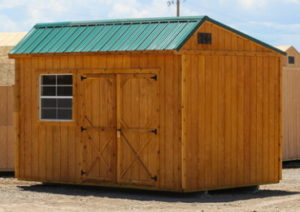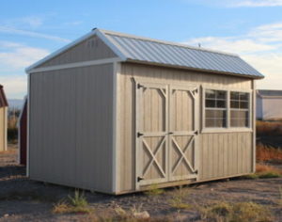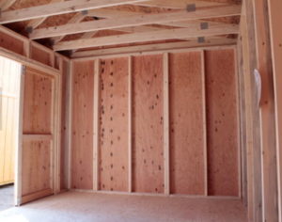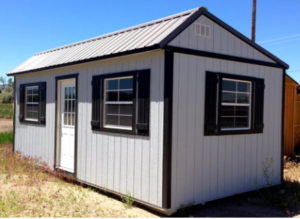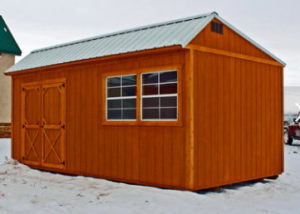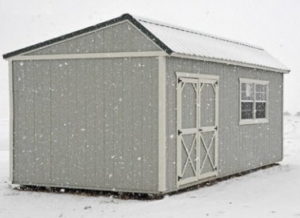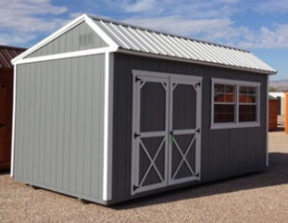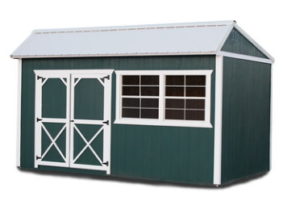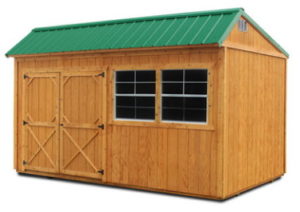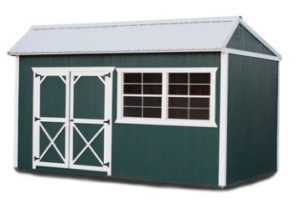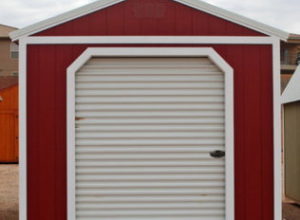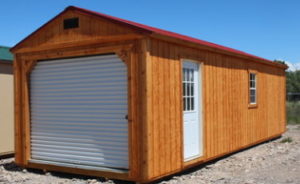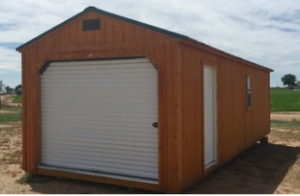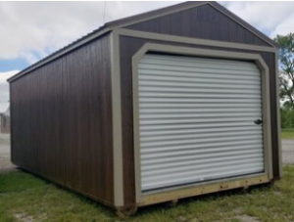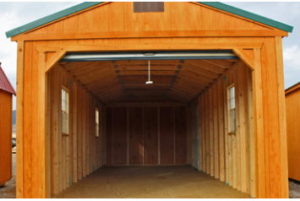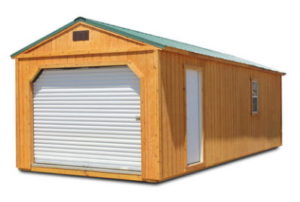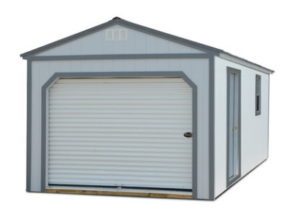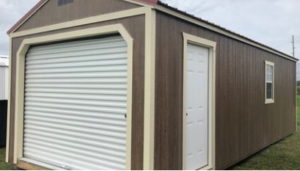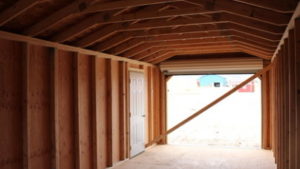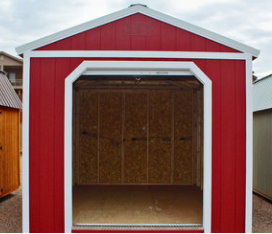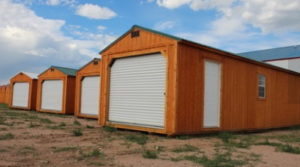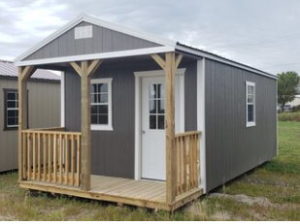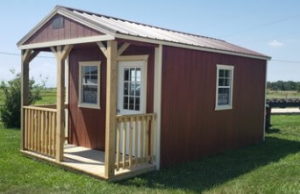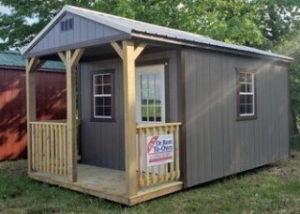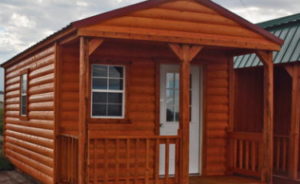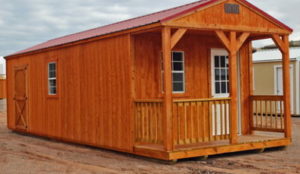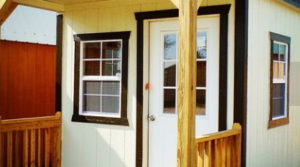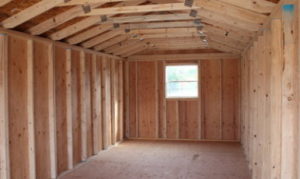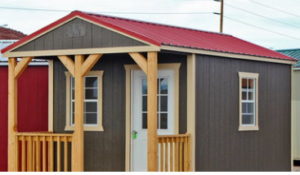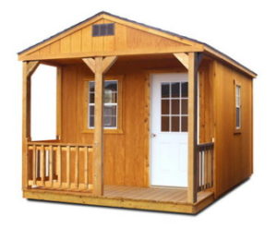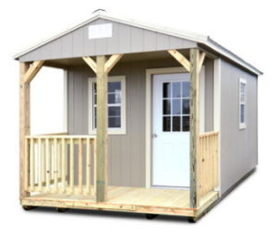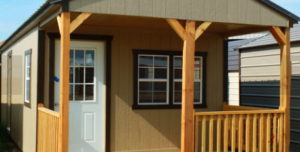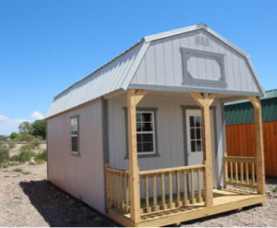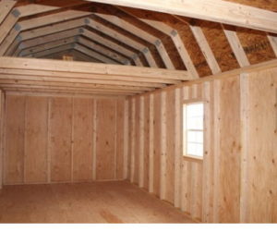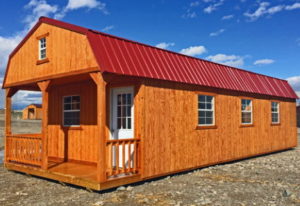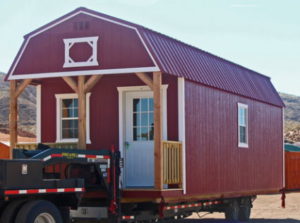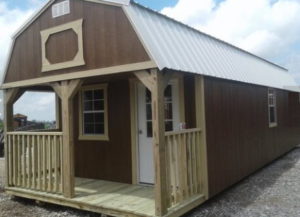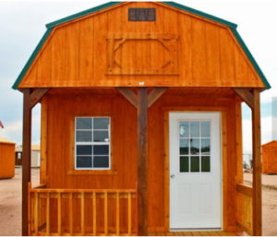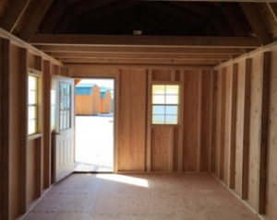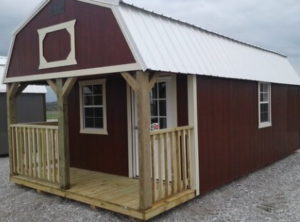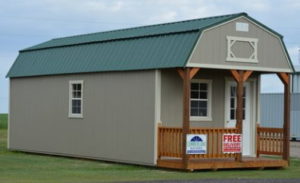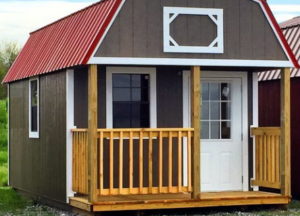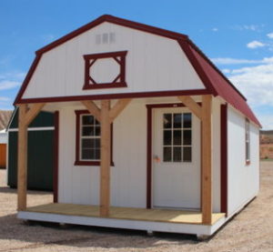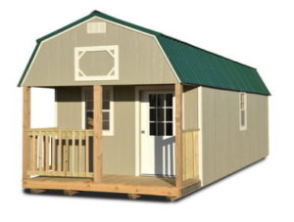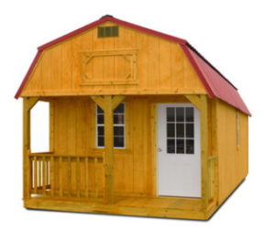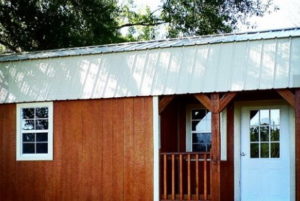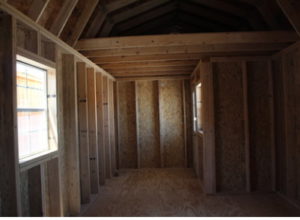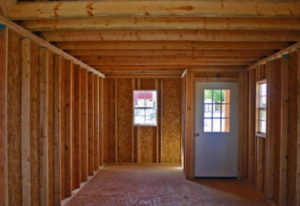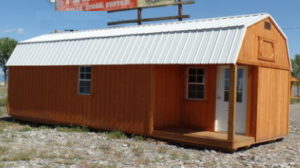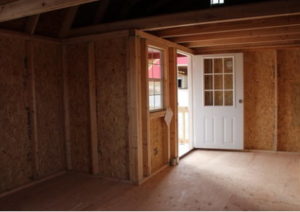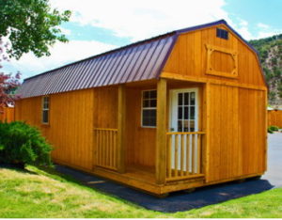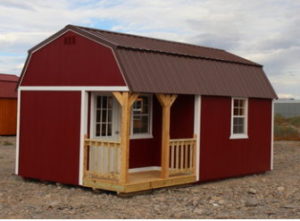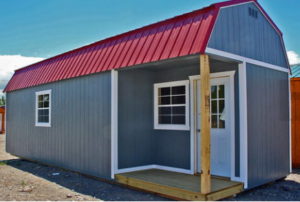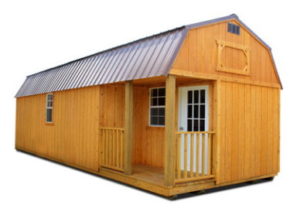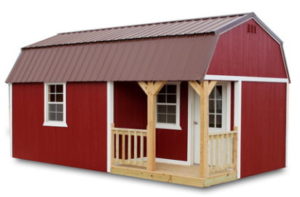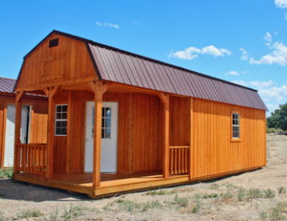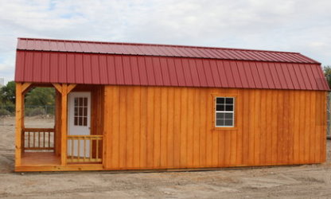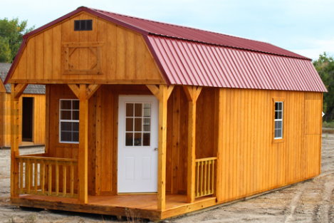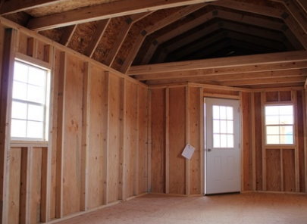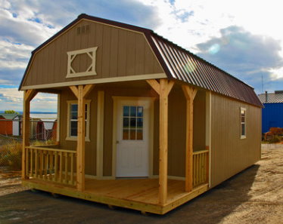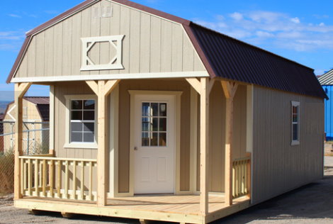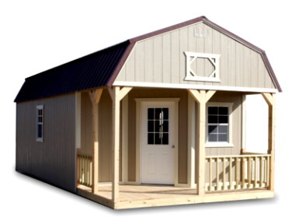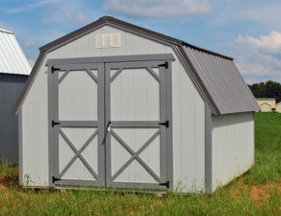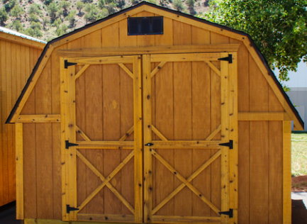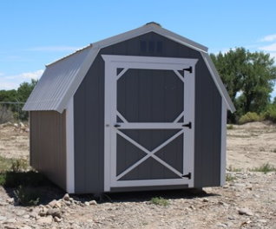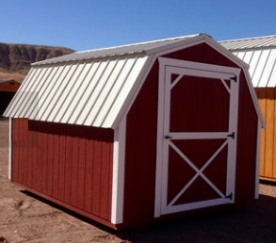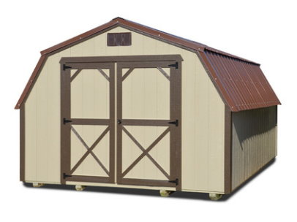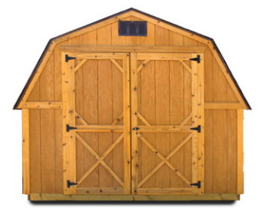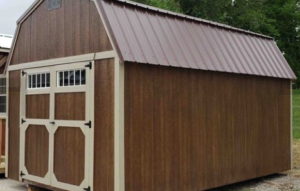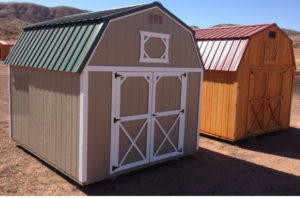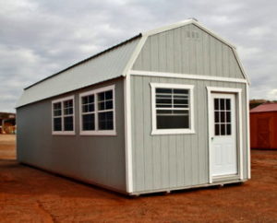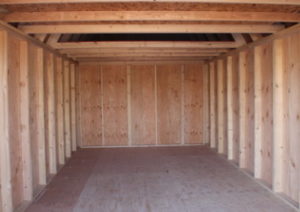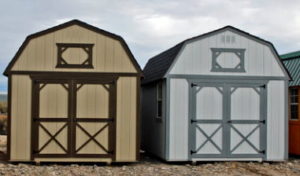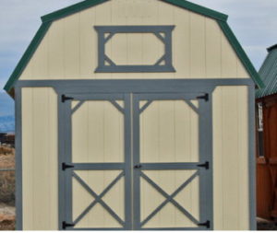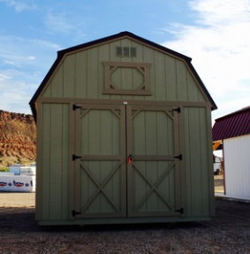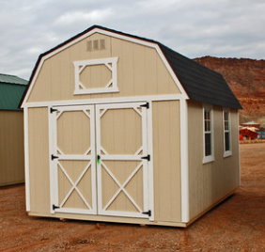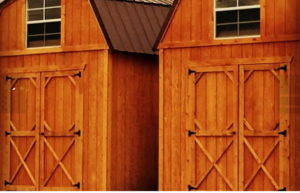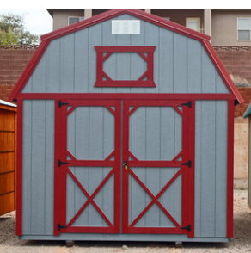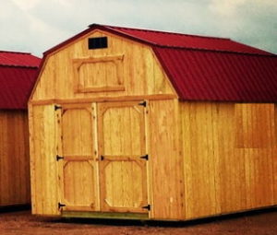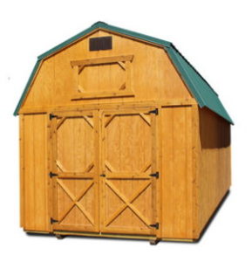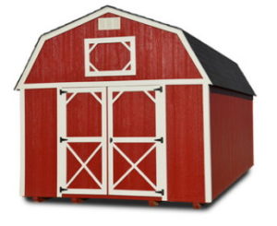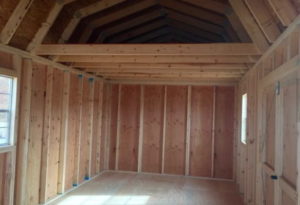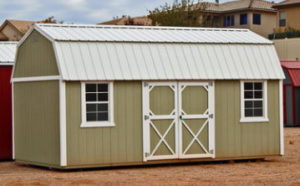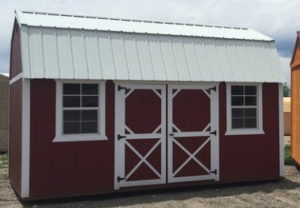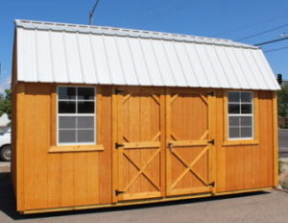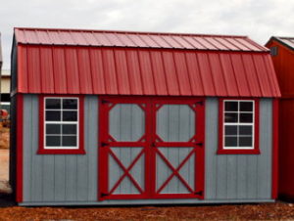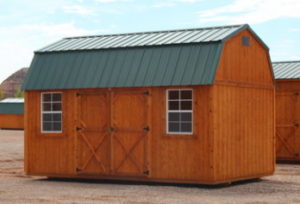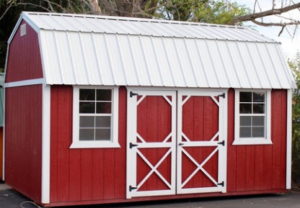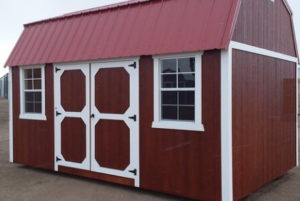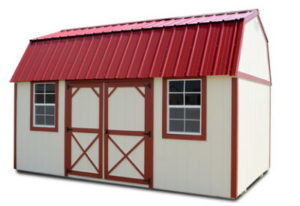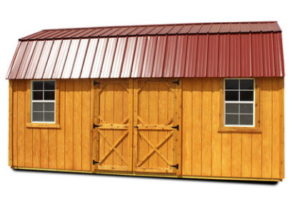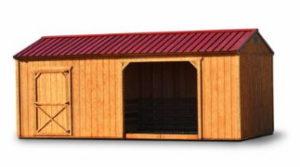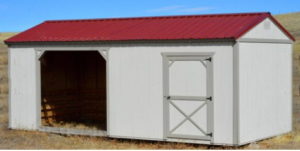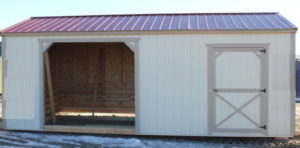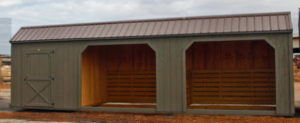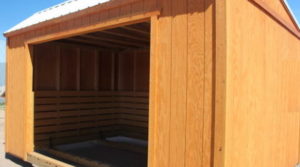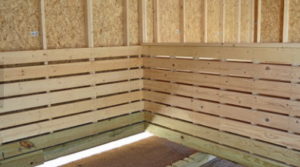SHEDS AND STORAGE BUILDINGS
SHED GALLERY AND OPTIONS
FEATURES & WARRANTY’S
- No Site Preparation Necessary
If site is accessible with truck & trailer and site is fairly leveled. - FREE Setup!
Price includes leveling with customer supplied concrete blocks - CUSTOMIZATION upon request
Custom roofing options, paint colors, window & door placement and more!
- FREE Delivery!
Up to 50 miles from Colorado Springs, Co or Woodland Park, Co - Rent To Own & Financing Available (Contact Us for details)
- 5 Year Warranty
On materials and workmanship (some exclusions apply – Contact Us for details) - Limited Lifetime Warranty
On termite and fungal decay
UTILITY SHED:
The utility shed features the industry standard gable roof and is available in 8ft, 10ft, 12ft and 14ft widths. Standard 7’8” wall height.
Standard Features:
- 46 inch wood door for 8ft wide buildings;
- 72 inch double wood door on 10ft+ wide buildings;
- 6’3” tall walls are available for the same price as a standard Utility Shed
SIDE UTILITY SHED:
The side utility shed model features the industry standard gable roof and a side entry. You can get it in 8ft, 10ft and 12ft widths. The walls are extra high at 7’8”.
Standard Features:
- 46 inch wood door for 8ft. wide buildings;
- 72 inch double wood door in 10ft+ wide buildings;
- Buildings ≤ 12ft long – one 46” single wood door and one 2’ x 3’ window OR one double wood door;
- Buildings ≥ 14ft long – 72 inch double wood door and one 2x3ft window; 7’8” (8’ outside) standard wall height
METRO LEAN-TO SHED:
The Metro Lean-To Shed, is the for small & tight spaces. It is high quality and has a 5 Year warranty. Your choice of 30 year metal roof or high quality 30 year 3-dimensional shingles.
Standard Features:
- Available in widths ranging from 5-10 feet wide;
- Standard with LP SmartSide painted panels;
- Available in stained Fir wood siding upon request.
COTTAGE SHED:
These prefab shed come in 8ft, 10ft and 12ft widths. Larger models include a double wood door and the windows vary by the shed’s length. The wood siding is sealed and stained with Honey Gold Olympic stain.
Standard Features:
- 1 – 2x3ft window in buildings within 14ft long;
- 2 – 3x3ft windows in buildings greater than 14ft long;
- 46 inch door in 8ft. wide buildings;
- 72 inch double door in 10ft+ wide buildings
GARAGES:
These portable garages are great for storing small RV’s, power equipment, tools and other farm or lawn equipment in this 12ft wide building. A 9ft H roll-up garage door and a metal door are included along with one 2x3ft window for natural light.
Standard Features:
- 80”H x 36”W metal door, 7’8” (8ft outside) standard wall height
CABINS:
Beautiful Cabins with fur siding! Models come in 10ft, 12ft and 14ft widths with a gable style roof. These cabins can work excellent as a small office or getaway as well. The wood siding is sealed and stained with Honey Gold Olympic stain.
Standard Features:
- Three 2x 3ft windows;
- 9-lite door (80” H x 36” W);
- 4ft deep front porch;
- 7′8″ (8′ outside) standard wall height
LOFTED BARN CABIN:
A lofted barn cabin gives you the utility and space of a barn but the feel of a cabin with a porch! It’s utility makes it perfect for both wooded and rural locations. Lots of storage options. This model comes in 10ft, 12ft and 14ft.
Standard Features:
- Three 2×3 ft. windows;
- 9-lite door (72”H x 36”W);
- 6’3” standard wall height;
- 4 ft. front porch;
- Two-part loft with full width opening
SIDE LOFTED BARN CABIN:
The Side Lofted Barn Cabin has a side front porch entryway and comes in 10ft, 12ft, 14ft and 16ft widths and extra high walls and blends in well with a wooded or rural area.
Standard Features:
- 46” 9-lite wood door;
- Three 2x3ft windows;
- 4ft front porch;
- Two-part loft with full width opening;
- 6’3” standard wall height
DELUXE LOFTED BARN CABIN:
This cabin comes in in 12’ and 14′ widths. It features benefits of both the lofted barn and cabin, but provides 3 windows and a wrap around porch. All models feature a two-part loft, a 46″ 9-lite door, three 2′ x 3′ windows, and a wrap around 4ft front porch. It is constructed out of high quality material, and carries the 5 Year warranty.
Standard Features:
- 6’3” standard wall height
STANDARD BARN SHED:
Enjoy a fir wood barn and lots of storage space. Wood barns come in 8ft, 10ft and 12ft widths. The 8 foot version has a single door while the larger models have a double door. Windows are not included. Standard 4ft. wall height
Standard Features:
- 46 inch door in 8 ft-wide buildings;
- 72 inch double door in 10ft+ wide buildings
LOFTED BARN:
The lofted barn has extra storage and is one of the most popular models. It is made from LP SmartSide painted panels with the beauty of cedar along with resistance to decay, fungi and termites. The painted lofted barn is available in 8’, 10’ and 12’ widths and comes in multiple colors. The 8’-wide model features a single wood door while the larger models include double wood doors.
Standard Features:
- 46” wood door for 8ft wide buildings;
- 72” double wood door for 10ft+ wide buildings;
- Two-part loft with full width opening
SIDE LOFTED BARN:
A beautiful wood barn with extra loft storage for multiple options of use. This version comes in 8ft, 10ft, 12ft and 14ft widths. The 8ft wide version has a single wood door and no windows, but the larger ones have two 2x3ft windows and a double wood door.
Standard Features:
- 46 inch wood door for 8ft wide buildings;
- 72 inch double door for 10ft+ wide buildings;
- Two-part loft with full width opening;
- No windows on building lengths up to 14ft;
- Two 2x3ft windows on building lengths greater than 14ft
HORSE BARN:
The Horse Barn is large, roomy, and named appropriately! Boasting a 10ft or 12ft width and can up to 32ft in length, even a horse will feel cozy. The Horse Barn comes with natural wood finish and painted LP siding. A building built for horses, cattle, or other livestock and/or farm equipment. Almost anything fits inside the horse barn.
Standard Features:
- Standard Tack Room is 8 ft.;
- 7’8″ standard sidewall height;
- Gable Style Roof
