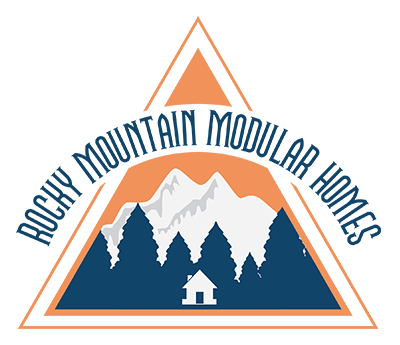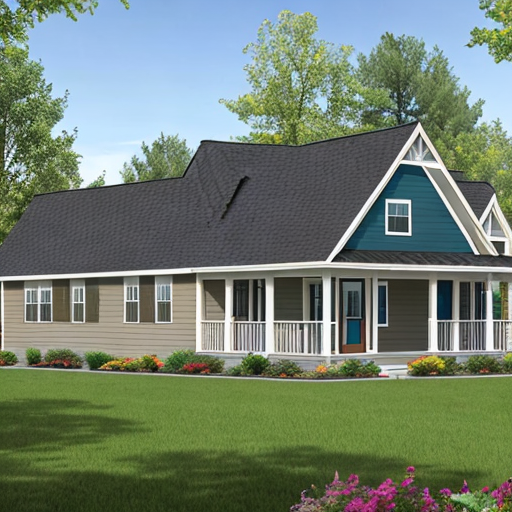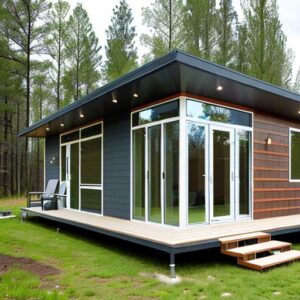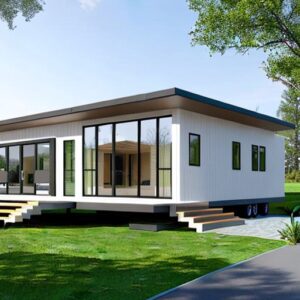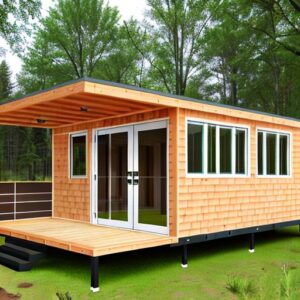Construction Method:
The foremost differentiation between a timber-framed home and a modular residence lies in their construction methods. Timber-framed homes are meticulously crafted on-site using traditional building techniques. Skilled craftsmen erect the structure from the ground up, commencing with the foundation and progressing to framing, roofing, and finishing. On the other hand, modular homes are fabricated in a controlled environment within a factory. The construction process entails fabricating individual modules or sections of the home, which are subsequently transported to the desired site and expertly assembled together.
Example: In the heart of Colorado, a timber-framed home would come to life as seasoned carpenters lay the foundation and skillfully construct the walls, install the roof, and complete the interior finishes on-site. In contrast, modular home fabrication within a factory entails adept workers fabricating separate modules such as walls, floors, and ceilings, with pre-installed electrical and plumbing systems. These modules are then transported to the scenic Colorado location, where they are skillfully assembled to form the complete dwelling.
Building Timeline:
Timber-framed homes in Colorado generally have longer construction timelines compared to modular homes. The sequential nature of on-site construction, combined with potential weather-related delays and logistical challenges, can prolong the building process. Conversely, modular homes benefit from the efficiency of factory production, which enables simultaneous work on multiple modules. This streamlined approach results in shorter construction timelines, allowing homeowners to settle into their picturesque Colorado abode more swiftly.
Example: A timber-framed home nestled amidst the breathtaking landscapes of Colorado may take several months to complete, considering the time required for each stage of construction and the potential impact of weather-related disruptions. In contrast, a modular home with pre-fabricated modules can be artfully assembled on-site within a matter of weeks, as the majority of the construction work is already accomplished within the controlled factory environment.
Quality Control:
Modular homes in Colorado undergo scrupulous quality control measures throughout their construction process. The factory-controlled environment bestows manufacturers with heightened command over construction variables, ensuring unwavering standards and minimizing errors. Quality control inspections are conducted at various stages, from module fabrication to final assembly, to uphold the lofty construction standards and structural integrity expected in the magnificent state of Colorado.
Example: In a state-of-the-art modular home factory nestled amidst the majestic Colorado Rockies, highly skilled workers meticulously follow standardized processes and employ precision tools and equipment to fabricate each module. Diligent quality control supervisors perform regular inspections to verify that construction adheres to stringent industry standards, encompassing structural integrity, electrical and plumbing systems, insulation, and overall workmanship. This systematic approach mitigates the risk of structural deficiencies or inconsistencies in construction quality, ensuring that Colorado residents can revel in the utmost quality in their modular homes.
Design Flexibility:
Both timber-framed and modular homes in Colorado offer design flexibility, yet there are distinctions in the level of customization. Timber-framed homes provide ample opportunities for on-site customization and alterations during the construction process. Homeowners in the Centennial State can collaborate closely with architects and contractors to modify floor plans, select materials, and incorporate personalized features that harmonize with their mountainous surroundings.
Example: In a timber-framed Colorado retreat, homeowners have the privilege of working hand in hand with design professionals to tailor various aspects of the home’s design, including room sizes, layouts, and finishes. They can meticulously handpick specific materials, fixtures, and features that align with their desired aesthetic and functional requirements. On the other hand, modular homes in Colorado offer an array of pre-designed floor plans and design options. While customization is still feasible within those parameters, the extent may be slightly more constrained compared to the boundless customization options of timber-framed homes.
Transportation and Site Access:
Transportation and site access considerations diverge between timber-framed and modular homes in the picturesque state of Colorado. Timber-framed homes necessitate the transportation of raw materials and construction equipment to the site, which requires convenient road access and ample space for material storage. In contrast, modular homes are transported as fully constructed modules, requiring sufficient access for delivery trucks and cranes to expertly assemble the modules on-site, seamlessly integrating them into the captivating Colorado landscape.
Example: When constructing a timber-framed home in Colorado, builders must ensure that the construction site can accommodate the delivery of construction materials, such as sustainably sourced timber, roofing materials, and windows. They also need ample space for on-site storage of these materials during the construction process. In the case of modular homes, delivery trucks efficiently transport the pre-constructed modules to the desired Colorado location, where skilled operators utilize cranes to lift and position them with precision. Therefore, the site needs to have convenient access for these vehicles and equipment to navigate and position the modules accurately amidst Colorado’s breathtaking natural scenery.
Energy Efficiency:
Modular homes in Colorado often exemplify superior energy efficiency compared to timber-framed homes. The controlled factory environment empowers manufacturers to implement precise construction techniques that optimize energy performance. These measures may include tighter sealing, enhanced insulation, and the seamless integration of cutting-edge, energy-efficient systems. As a result, modular homes in Colorado effortlessly marry comfort with sustainability, promoting reduced energy consumption, lower utility bills, and a smaller carbon footprint.
Example: Within the confines of a state-of-the-art modular home factory in Colorado, advanced insulation materials and techniques are consistently applied to all modules, effectively minimizing thermal bridging and heat loss. High-performance windows and energy-efficient appliances are meticulously installed during the fabrication process. These eco-conscious features contribute to optimal temperature regulation, a substantial reduction in energy waste, and significantly lower long-term operating costs, ultimately fostering an environmentally responsible way of life in the mountainous haven of Colorado.
Cost Considerations:
Cost considerations within the realm of Colorado’s housing market vary between timber-framed and modular homes. Timber-framed homes may offer greater flexibility in terms of budget management since homeowners have more control over the selection of materials and finishes. However, timber-framed construction is susceptible to cost fluctuations due to factors like adverse weather conditions or fluctuations in the availability of skilled labor. Modular homes, while potentially carrying a comparable or slightly higher initial cost per square foot, often boast more predictable pricing owing to the meticulous and controlled nature of factory construction. Moreover, the shorter construction timeline of modular homes can translate into significant cost savings associated with reduced labor and financing expenses.
Example: In the realm of timber-framed homes in Colorado, homeowners have the freedom to exercise their budgetary discretion, selecting materials, finishes, and fixtures that align with their financial aspirations. They can opt for cost-effective alternatives or indulge in high-end options. However, unforeseen delays due to Colorado’s dynamic weather conditions or the availability of skilled labor may lead to increased construction costs. On the other hand, modular homes present a more calculated approach to budgeting. The factory-controlled construction process facilitates accurate cost estimates from the outset. Additionally, the shorter construction timeline minimizes labor costs and financing, contributing to overall cost savings in the creation of a dream home in Colorado.
