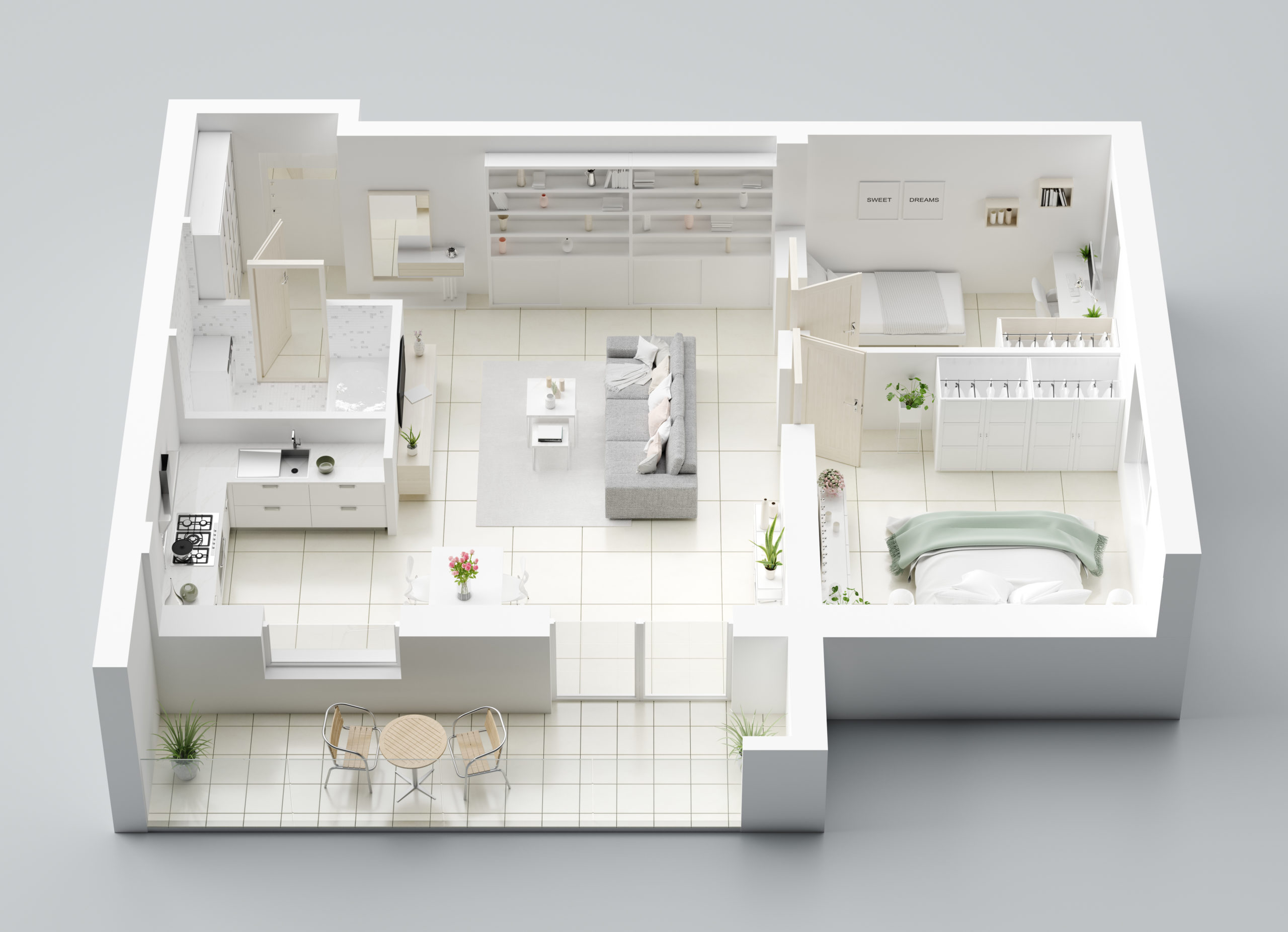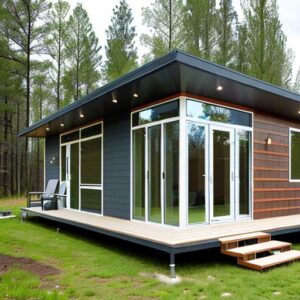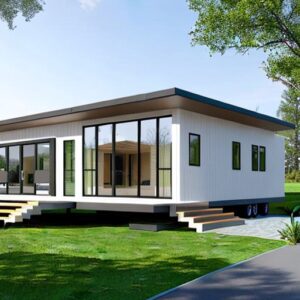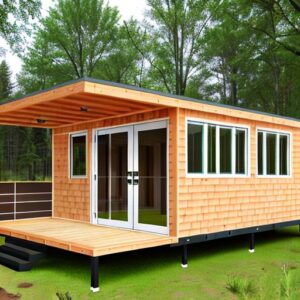Sound Familiar?
People often build bigger houses than they actually need, and all that extra (and often unnecessary) square footage can get expensive when you add up building costs, materials, heating & cooling the extra space, and other costs.
Don’t get us wrong: we love building big homes for customers who want them. But we also love designing smaller homes that feel bigger than they are.

Light
The difference between a claustrophobic closet-like room and an open, airy space often comes down to a few well-placed windows. Natural light is a key component to making a smaller home feel big. We often recommend adding extra windows to standard plans, but if your property doesn’t offer much natural light, you can compensate with artificial lights. Pendant lights, recessed LED lights, standing lamps…whatever is your preferred light source. Just remember More Light = Bigger Feel.
Open Floor Plan
Because older homes were generally smaller, they are designed to have a bunch of small rooms that are sectioned off from one another, which helped give their owners a little extra privacy when cooking, reading, or relaxing after a long day. However, these closed-up floor plans make those older homes feel very small. An open floor plan, however, can make your home feel much larger than the actual square footage because several rooms can be tied together by removing walls. A common example of this is the Kitchen / Dining Room / Living Room area of many modern homes – these rooms are open to one another so you can entertain friends who are sitting comfortably in your living room while you are preparing a meal in the kitchen.
Garages, Closets, and Attics.
We’re all guilty of stashing junk in our garages, closets and attics, but this “utility” space can be used for so much more than a graveyard for old furniture and busted electronics! To create more space, clean out and purge your garage, closets, and attic space and toss the junk that you don’t need. Build or buy some storage solutions like overhead rafter rails and plastic storage container systems, and get your mess under control. This will help to open up this space for your cars, clothes, and other items that don’t have a proper home.
Outdoor Space
Colorado Springs is blessed with an abundance of natural beauty – just take a look outside! Springtime is lush and green, summer is warm and welcoming, autumn is crisp and colorful, and winter is a Colorado wonderland. So take advantage of the natural splendor by expanding your living space outside by adding a porch, deck, patio, 3-season room, outdoor kitchen, pool, or other outdoor space! These spaces are easy to design and often cost much less per square foot than adding additional square footage to the interior of your home. Add some big sliding glass doors to make the inside easily flow outside and back again.
Maximize Your Kitchen
Your kitchen is arguably the most important room in your home. It’s usually the center of most of your home’s day-to-day activity, whether you are preparing meals, grabbing a quick snack, doing dishes, fixing a drink, or entertaining guests. Make sure that your kitchen is as functional as possible by maximizing your counter space and storage. Overhead pot racks are a great start to giving yourself a little more room in the kitchen, but cabinet organizers are also fantastic. Toss or donate all those extra cups and Tupperware you never use so there’s enough space for the things you do use. With the open floor plans, your kitchen will likely be in full view from your living and dining rooms, so make sure there’s a place for everything and everything is in its place!
Putting it all Together
With modern modular construction, there is almost no limit to the designs you can create for your new home. Our experts can show you hundreds of floor plans that can be used as the inspiration to create a completely custom home that fits your needs and tastes. You can choose your own colors, materials, fixtures, floor coverings, cabinets, and countertops. If you’d like to learn more about the customization of modular floor plans, contact Rocky Mountain Modular Homes.com.



